3 Werner Way
Lebanon
NJ 08833
USA
Phone: (908) 849-4000
Toll-free: (800) 233-8493
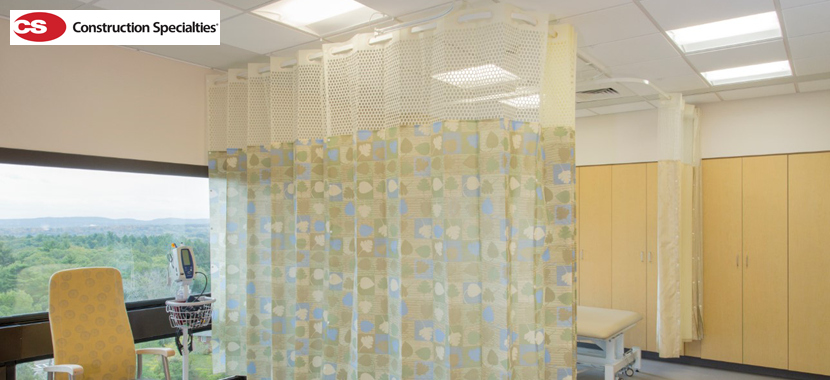
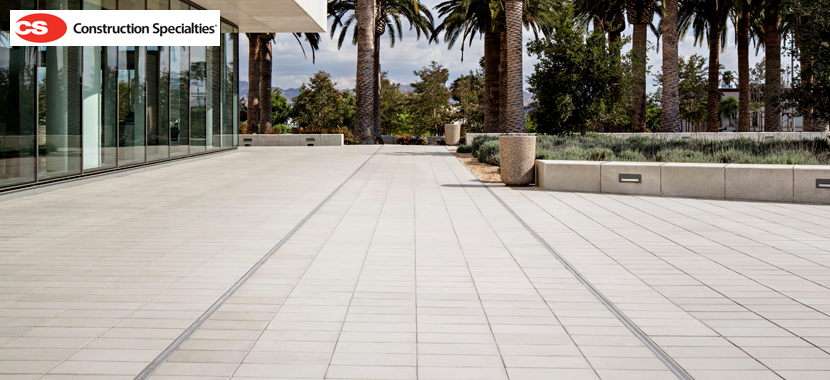
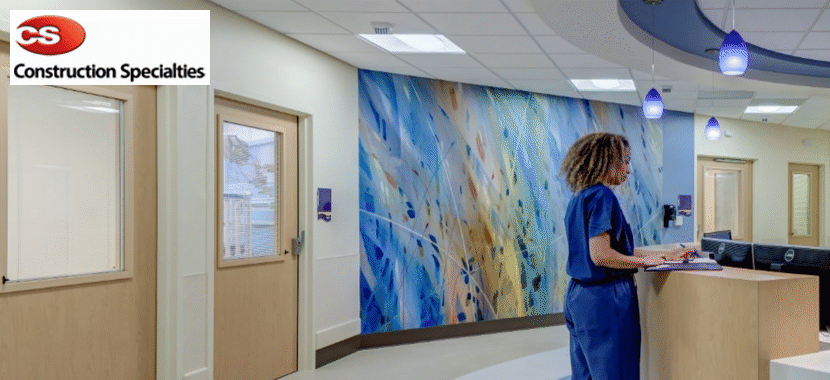
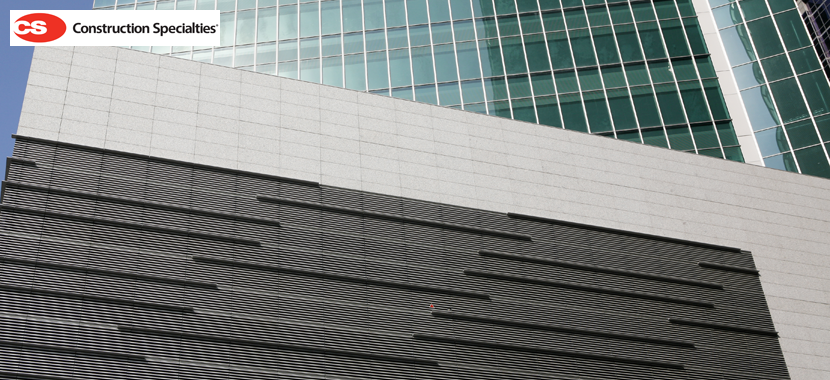
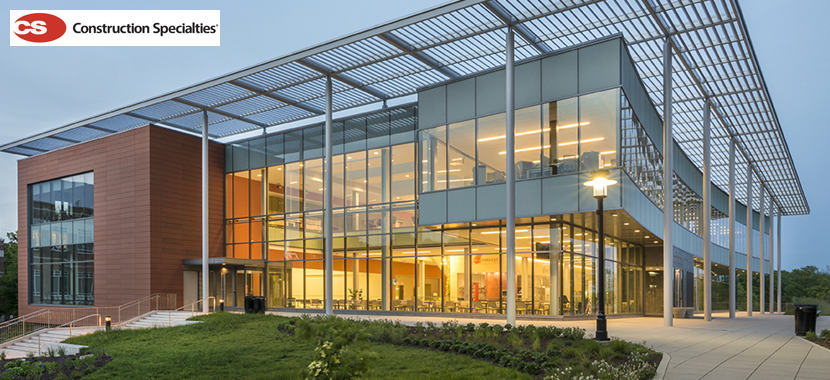
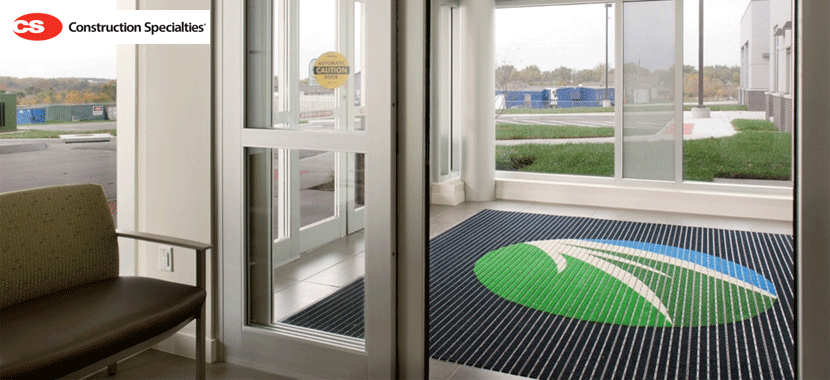
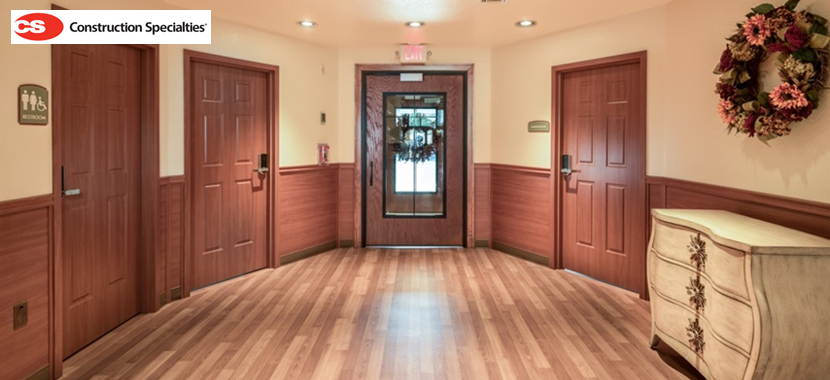
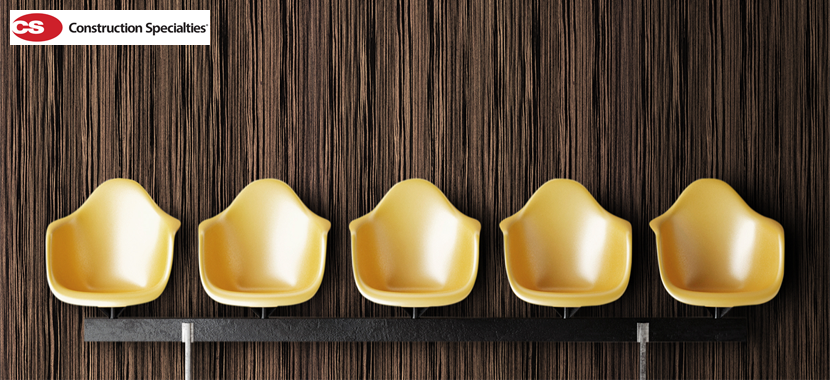
Displaying 8 course(s).
Scan this code with your mobile device camera to take this page on-the-go!

https://redirect.aecdaily.com/s2955/www.aecdaily.com/course/894516
 Currently, buildings are the single biggest contributor to GHG emissions, accounting for roughly half of all energy consumption in the U.S. and globally. It is crucial to reduce this level of consumption by including high-performance envelope strategies such as shading systems in all new building designs. In this course, we look at shading systems, examine shading and design strategies, and learn tips for successful selection and design.
Currently, buildings are the single biggest contributor to GHG emissions, accounting for roughly half of all energy consumption in the U.S. and globally. It is crucial to reduce this level of consumption by including high-performance envelope strategies such as shading systems in all new building designs. In this course, we look at shading systems, examine shading and design strategies, and learn tips for successful selection and design.
Scan this code with your mobile device camera to take this page on-the-go!

https://redirect.aecdaily.com/s2955/www.aecdaily.com/course/834180
 Specifying door products that are durable enough to withstand the rigorous demands of high-traffic applications in the healthcare and hospitality industries is crucial to the long-term success of each installation. This course reviews traditional doorway materials and doorway protection options, and provides design solutions that utilize engineered polyethylene terephthalate (PETG) components that extend the life of the door assembly and minimize health and safety issues for the building occupants.
Specifying door products that are durable enough to withstand the rigorous demands of high-traffic applications in the healthcare and hospitality industries is crucial to the long-term success of each installation. This course reviews traditional doorway materials and doorway protection options, and provides design solutions that utilize engineered polyethylene terephthalate (PETG) components that extend the life of the door assembly and minimize health and safety issues for the building occupants.
Scan this code with your mobile device camera to take this page on-the-go!

https://redirect.aecdaily.com/s2955/www.aecdaily.com/course/796838
 The cleanliness of rooms in healthcare facilities is critical in preventing patients from contracting life-threatening infections. Along with proper hand hygiene, frequent privacy or cubicle curtain changes help prevent the spread of healthcare associated infections (HAIs). This course examines the social, economic, and operational impact HAIs have on a healthcare organization and explains why removable curtain systems make it easier to keep privacy curtains clear of dangerous pathogens and protect the physical health of the building users.
The cleanliness of rooms in healthcare facilities is critical in preventing patients from contracting life-threatening infections. Along with proper hand hygiene, frequent privacy or cubicle curtain changes help prevent the spread of healthcare associated infections (HAIs). This course examines the social, economic, and operational impact HAIs have on a healthcare organization and explains why removable curtain systems make it easier to keep privacy curtains clear of dangerous pathogens and protect the physical health of the building users.
Scan this code with your mobile device camera to take this page on-the-go!

https://redirect.aecdaily.com/s2955/www.aecdaily.com/course/920072
 Beneficial acoustic environments are especially important in healthcare facilities as inappropriate acoustics can be damaging to patients and stressful and tiring to staff. Because a beneficial acoustic environment plays an important role in supporting health, safety, and well-being for all occupants, acoustic issues are now a key component of healthcare design guidelines. This course explores the impacts of acoustics on healthcare, outlines the relevant acoustic standards and guidelines, and describes the methods by which designers can address the issues and improve healthcare facility conditions for patients, families, and healthcare workers.
Beneficial acoustic environments are especially important in healthcare facilities as inappropriate acoustics can be damaging to patients and stressful and tiring to staff. Because a beneficial acoustic environment plays an important role in supporting health, safety, and well-being for all occupants, acoustic issues are now a key component of healthcare design guidelines. This course explores the impacts of acoustics on healthcare, outlines the relevant acoustic standards and guidelines, and describes the methods by which designers can address the issues and improve healthcare facility conditions for patients, families, and healthcare workers.
Scan this code with your mobile device camera to take this page on-the-go!

https://redirect.aecdaily.com/s2955/www.aecdaily.com/course/890369
 An expansion joint is a structural gap designed to accommodate the movement of a building in a controlled manner, preventing damage to the building’s internal and external finishes. Expansion joints run throughout a building in walls, ceilings, and floors. Expansion joint covers provide a covered transition across an expansion opening and remain unaffected by the relative movement of the two surfaces either side of the joint. This course explains how to determine joint movement requirements and how to size a joint. It also discusses the performance of different expansion joint cover systems and the applicable fire protection and building codes.
An expansion joint is a structural gap designed to accommodate the movement of a building in a controlled manner, preventing damage to the building’s internal and external finishes. Expansion joints run throughout a building in walls, ceilings, and floors. Expansion joint covers provide a covered transition across an expansion opening and remain unaffected by the relative movement of the two surfaces either side of the joint. This course explains how to determine joint movement requirements and how to size a joint. It also discusses the performance of different expansion joint cover systems and the applicable fire protection and building codes.
Scan this code with your mobile device camera to take this page on-the-go!

https://redirect.aecdaily.com/s2955/www.aecdaily.com/course/931279
 The purpose of this course is to provide an introduction to the use of entrance floor systems in commercial buildings in order to promote a safe and clean environment. The course explains the codes, regulations, and guidelines specifically related to entrance flooring systems for high-traffic entrances in healthcare, education, transportation, corporate, and other commercial settings.
The purpose of this course is to provide an introduction to the use of entrance floor systems in commercial buildings in order to promote a safe and clean environment. The course explains the codes, regulations, and guidelines specifically related to entrance flooring systems for high-traffic entrances in healthcare, education, transportation, corporate, and other commercial settings.
Scan this code with your mobile device camera to take this page on-the-go!

https://redirect.aecdaily.com/s2955/www.aecdaily.com/course/828031
 Commercial building interiors see all kinds of wear and tear on a daily basis. Various forms of wall protection can combat this wear and tear to help extend the longevity of a space, maintain a clean look, and cut down on maintenance costs. This course discusses the different wall protection products available, how to identify which wall protection products fit certain applications, and which building codes apply to these products.
Commercial building interiors see all kinds of wear and tear on a daily basis. Various forms of wall protection can combat this wear and tear to help extend the longevity of a space, maintain a clean look, and cut down on maintenance costs. This course discusses the different wall protection products available, how to identify which wall protection products fit certain applications, and which building codes apply to these products.
Scan this code with your mobile device camera to take this page on-the-go!

https://redirect.aecdaily.com/s2955/www.aecdaily.com/course/887740
 Today’s louvers not only are functional but also offer enhanced architectural design to the façade of many buildings. More than just a hole in a wall, louvers are responsible for reducing or eliminating water infiltration and offer protection from heavy storms and hurricanes. Different types of louvers and their applications are discussed in this course as well as specific terminology, AMCA/BSRIA testing procedures, and the Certified Ratings Program.
Today’s louvers not only are functional but also offer enhanced architectural design to the façade of many buildings. More than just a hole in a wall, louvers are responsible for reducing or eliminating water infiltration and offer protection from heavy storms and hurricanes. Different types of louvers and their applications are discussed in this course as well as specific terminology, AMCA/BSRIA testing procedures, and the Certified Ratings Program.
Displaying 8 course(s).