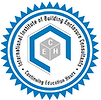
International Institute of Building Enclosure Consultants
The International Institute of Building Enclosure Consultants (IIBEC) is an international association of professionals who specialize in roofing, waterproofing, and exterior wall specification and design.
Click to Learn More About the International Institute of Building Enclosure Consultants
Visit www.iibec.org and Join Now!