Curved elements, such as walls, ceilings, columns, soffits, light covers, clouds, and arches have often been used to add interest to architectural designs. This course outlines conventional methods of framing curves in wood and steel, as well as new methods of framing using flexible track systems. Discussions include options for wall coverings and trims for curved surfaces.
Approximately 1 hour. Delivered online, at your own pace.
Presented by Frank Wheeler on behalf of Flex-Ability Concepts. View the Privacy Policy .

Name: Frank Wheeler
Title: Owner/Manager, Flex-Ability Concepts
Background: Frank Wheeler has worked over 25 years in the construction industry. His comprehensive understanding of the many aspects of light commercial and residential construction stems from his many years of working as a carpenter and job superintendent. His actual "hands-on" experience gives Frank the background and exposure to provide real answers and effective solutions for implementing the many innovative designs being called for by customers, designers, and architects today.
This course is registered with: 24 Industry Association(s)
American Institute of Architects (AIA)

Course Number/ID: AEC1492-01:1
Approval ID: AEC1492-01:1
AIA/CES Learning units: 1
AIA approved course. This course qualifies for 1.0 LU Hour.
AEC Daily reports Learning Units on members' behalf.
American Construction Inspectors Association (ACIA)
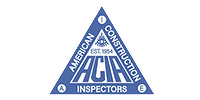
Course Number/ID: AEC1492:1
Approval ID: AEC1492:1
Credits: 1
This course is approved for ACIA RCI CEUs.
ACIA members self-report to ACIA by submitting their certificate of completion to ACIA for RCI renewal.
American Institute of Building Design (AIBD)
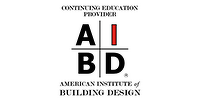
Course Number/ID: AEC1492
Approval ID: AEC1492
CE Hours: 1
AIBD approved course.
AEC Daily reports Learning Units on members’ behalf.
American Institute of Constructors (AIC)

Course Number/ID: AEC1492
Approval ID: AEC1492
CPD Hours: 1
AIC approved course.
Hours must be self-reported to the AIC.
Building Owners and Managers Institute - Continuing Professional Development (BOMI CPD)
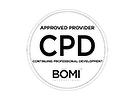
Course Number/ID: AEC1492
Approval ID: AEC1492
CPD Hours: 1
BOMI approved course. This program qualifies for BOMI Institute Continuing Professional Development (CPD) credit for RPA, FMA, and/or SMA graduates.
Members must self-report CPD hours.
California Council for Interior Design Certification (CCIDC)

Course Number/ID: AEC1492
Approval ID: AEC1492
CE Hours: 1
CCIDC approved course.
Members must self-report CEU hours to CCIDC.
Florida Board of Professional Engineers (FBPE)

Course Number/ID: AEC1492
Approval ID: AEC1492
Provider Number: 0004278, Sequence Number 0000031
PDHs: 1
FBPE approved provider.
The International Association of Certified Home Inspectors (InterNACHI)

Course Number/ID: AEC1492
Approval ID: AEC1492
CE Hours: 1
InterNACHI approved course.
Members must self-report CE hours to InterNACHI.
The Louisiana State Board of Architectural Examiners (LSBAE)

Course Number/ID: AEC1492-01:1
Approval ID: AEC1492-01:1
Hours: 1
LSBAE approved course.
Credit hours will be reported through cebroker.com
National Association of Home Builders (NAHB)

Course Number/ID: AEC1492
Approval ID: AEC1492
CE Hours: 1
This program meets NAHB's continuing education requirements for one or more of the following designations: Certified Graduate Associate (CGA), Certified Graduate Builder (CGB), Certified Graduate Remodeler (CGR), Certified Green Professional (CGP), Graduate Master Builder (GMB), Graduate Master Remodeler (GMR), Certified Aging-In-Place Specialist (CAPS)
National Association of the Remodeling Industry (NARI)
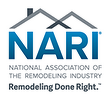
Course Number/ID: AEC1492
Approval ID: AEC1492
CEUs: 0.1
NARI approved course.
0.1 CEU toward certification renewals. 1 Hour toward certification application.
Registered Continuing Education Program (RCEP)
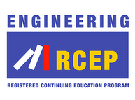
Course Number/ID: AEC1492
Approval ID: AEC1492
PDH: 1
AEC Daily is an RCEP-approved continuing education provider.
Credit earned on completion of this program will be reported to RCEP.
Rocky Mountain Masonry Institute (RMMI)
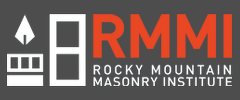
Course Number/ID: AEC1492
Approval ID: AEC1492
Credit Per Hour: 1
This is a RMMI approved course.
RMMI will confirm certification credit upon receipt of Certificate of Completion (members must self-report).
The Alberta Association of Architects (AAA)

Course Number/ID: AEC1492
Approval ID: AEC1492
Provider No.: A-002
Learning hours: 1
This course is approved as a Structured Course.
AAA Members must self-report their learning hours to AAA.
AANB + ALBNL + NSAA (AANB + ALBNL + NSAA)

Course Number/ID: AEC1492-01:1
Approval ID: AEC1492-01:1
Core Hours: 1
This course is EPP approved.
Members must self-report their learning hours on the RAIC|Architecture Canada Transcript Database, https://raic.org/transcripts
Architects Association of Prince Edward Island (AAPEI)

Course Number/ID: AEC1492
Approval ID: AEC1492
Learning hours: 1
This course is approved as a Core Learning Activity.
Members must self-record their learning hours on the RAIC|Architecture Canada Transcript Database, https://raic.org/transcripts.
Architectural Institute of British Columbia (AIBC)
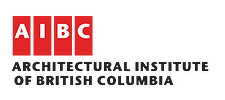
Course Number/ID: AEC1492
Approval ID: AEC1492
Learning units: 1
AIBC members may self-report this learning activity for consideration of AIBC learning units.
Canadian Association of Home and Property Inspectors (CAHPI)

Course Number/ID: AEC1492
Approval ID: AEC1492
MRC Hours 1
CAHPI approved course, MRC Hours.
Members must self-report MRC hours to CAHPI.
Construction Specifications Canada (CSC)
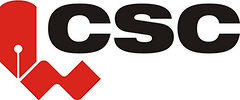
Course Number/ID: AEC1492
Approval ID: AEC1492
PDE Hours: 1
CSC approved course.
Members must self-report PDE hours to CSC.
Newfoundland & Labrador Association of Architects (NLAA)

Course Number/ID: AEC1492
Approval ID: AEC1492
Learning units: 1
This course is approved as a core course.
Members must self-report LUs through the MCET National Con Ed reporting website. (www.architranscripts.ca/default.htm)
Northwest Territories Association of Architects (NWTAA)
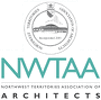
Course Number/ID: AEC1492
Approval ID: AEC1492
Learning Hours: 1
This course is approved as a Structured course.
Members must self-report Learning Hours through the National Con Ed reporting website at https://www.raic.org/transcripts/default.htm
Ontario Association of Architects (OAA)

Course Number/ID: AEC1492
Approval ID: AEC1492
Hours: 1
This course may apply to both OAA structured and unstructured learning as long as it addresses the required subject matter topics.
Members must self-report activity to OAA and retain your Certificate of Completion.
Ordre des architectes du Québec (OAQ)

Course Number/ID: AEC1492 / Cours # AEC1492
Approval ID: AEC1492 / Cours # AEC1492
Hours / Nombre d’heures: 1
This course qualifies for self-directed learning activity with the OAQ. / Ce cours est reconnu par l’OAQ comme activité d’auto-apprentissage.
Members must self-report hours to OAQ. / Les membres doivent rapporter eux-mêmes leurs heures à l'OAQ.
Saskatchewan Association of Architects (SAA)

Course Number/ID: AEC1492
Approval ID: AEC1492
Provider No.: 1036
Learning units: 1
This course is approved as a core course.
Members must self-report LUs through the RAIC National Con Ed reporting website. http://raic.org/transcripts.
Scan this code with your mobile device camera to take this page on-the-go!

https://redirect.aecdaily.com/s18206/www.aecdaily.com/course/920731
🍪 We use cookies to offer you a better browsing experience, analyze site traffic, personalize content, and serve targeted advertisements. Read about how we use cookies and how you can control them by clicking here. Click "cookie settings" to adjust your preferences.
Cookie Settings