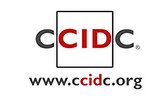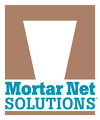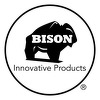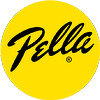
California Council for Interior Design Certification
California Council for Interior Design Certification (CCIDC) is the organization responsible for administering the requirements of the Certified Interior Designers Title Act. CCIDC will promote the standard for interior designers in the State of California.
Click to Learn More About the California Council for Interior Design Certification
Visit www.ccidc.org and Join Now!
Scan this code with your mobile device camera to take this page on-the-go!

https://redirect.aecdaily.com/s801701/www.aecdaily.com/course/871866

 Our built environment must be optimized to create comfortable and healthier spaces. Shading systems can be used to enhance our spaces by providing optimal daylight and comfort to create an ideal indoor environment. This course reviews the performance, aesthetics, and material health of various shadecloth compositions and how each factor contributes to the shadecloth selection process.
Our built environment must be optimized to create comfortable and healthier spaces. Shading systems can be used to enhance our spaces by providing optimal daylight and comfort to create an ideal indoor environment. This course reviews the performance, aesthetics, and material health of various shadecloth compositions and how each factor contributes to the shadecloth selection process.
Scan this code with your mobile device camera to take this page on-the-go!

https://redirect.aecdaily.com/s367902/www.aecdaily.com/course/999984

 Masonry is an ideal sustainable building construction material as it is extremely durable, recyclable, and reusable. It allows for extraordinary design versatility, so it can meet both aesthetic and functional requirements. This course looks at the design elements, components, and construction techniques that characterize sustainable masonry cavity wall building envelopes.
Masonry is an ideal sustainable building construction material as it is extremely durable, recyclable, and reusable. It allows for extraordinary design versatility, so it can meet both aesthetic and functional requirements. This course looks at the design elements, components, and construction techniques that characterize sustainable masonry cavity wall building envelopes.
Scan this code with your mobile device camera to take this page on-the-go!

https://redirect.aecdaily.com/s5147/www.aecdaily.com/course/853451

 Roofing technologies have come a long way from labor-intensive BUR systems that achieved watertightness through redundancy. Today’s single-ply membranes are thin, light and reliable, and installation is safe and efficient. This course focuses on thermoplastic single-plies, particularly those that are PVC based, and explores their benefits and limitations as well as the important factors to consider when selecting a roof system, ranging from fastening techniques to warranties to sustainability.
Roofing technologies have come a long way from labor-intensive BUR systems that achieved watertightness through redundancy. Today’s single-ply membranes are thin, light and reliable, and installation is safe and efficient. This course focuses on thermoplastic single-plies, particularly those that are PVC based, and explores their benefits and limitations as well as the important factors to consider when selecting a roof system, ranging from fastening techniques to warranties to sustainability.
Scan this code with your mobile device camera to take this page on-the-go!

https://redirect.aecdaily.com/s719/www.aecdaily.com/course/1020058

 As the market continues to transform the way sustainable buildings are designed, single-skin metal roof and siding products are at the forefront of contributing to healthier built environments. This course breaks down the material inputs and sustainable attributes of single-skin metal roof and siding panels and includes an overview of how the panels can contribute toward earning several LEED ® for Building Design and Construction credits in v4.1.
As the market continues to transform the way sustainable buildings are designed, single-skin metal roof and siding products are at the forefront of contributing to healthier built environments. This course breaks down the material inputs and sustainable attributes of single-skin metal roof and siding panels and includes an overview of how the panels can contribute toward earning several LEED ® for Building Design and Construction credits in v4.1.
Scan this code with your mobile device camera to take this page on-the-go!

https://redirect.aecdaily.com/s20151/www.aecdaily.com/course/664137

 Continuous insulation is part of building standards and state and energy codes due to its ability to reduce thermal bridging and the associated heat loss and energy consumption. This course looks at the use of polyisocyanurate as a continuous insulation in Type V and residential construction and its use as a multifunctional envelope component—air barrier, weather-resistive barrier, and vapor retarder—by reviewing code requirements for the building envelope.
Continuous insulation is part of building standards and state and energy codes due to its ability to reduce thermal bridging and the associated heat loss and energy consumption. This course looks at the use of polyisocyanurate as a continuous insulation in Type V and residential construction and its use as a multifunctional envelope component—air barrier, weather-resistive barrier, and vapor retarder—by reviewing code requirements for the building envelope.
Scan this code with your mobile device camera to take this page on-the-go!

https://redirect.aecdaily.com/s677063/www.aecdaily.com/course/897991

 It is an expectation that today’s buildings have to be more than just aesthetically pleasing: they have to provide measurable environmental benefits. This course outlines how insulated concrete forms (ICFs) help meet sustainable design objectives and examines the advantages that ICFs and ICF technology have over conventional construction materials for building envelopes in all building types.
It is an expectation that today’s buildings have to be more than just aesthetically pleasing: they have to provide measurable environmental benefits. This course outlines how insulated concrete forms (ICFs) help meet sustainable design objectives and examines the advantages that ICFs and ICF technology have over conventional construction materials for building envelopes in all building types.
Scan this code with your mobile device camera to take this page on-the-go!

https://redirect.aecdaily.com/s468281/www.aecdaily.com/course/888382

 From classrooms to boardrooms to living rooms, hanging display systems enhance spaces and provide design freedom. This course examines wall hanging systems with a focus on integrating systems in the overall design of a project and includes discussions on system elements, selection criteria, specialty applications, and sustainable design.
From classrooms to boardrooms to living rooms, hanging display systems enhance spaces and provide design freedom. This course examines wall hanging systems with a focus on integrating systems in the overall design of a project and includes discussions on system elements, selection criteria, specialty applications, and sustainable design.
Scan this code with your mobile device camera to take this page on-the-go!

https://redirect.aecdaily.com/s795432/www.aecdaily.com/course/921739

 The importance of handwashing in regard to personal health is well understood, and most people feel they know how to do it properly. However, the places where and methods by which hands are washed are not always as healthy and safe as they should or appear to be. This course outlines the proper handwashing techniques, especially for healthcare and food preparation contexts; explains how germs, viruses, and bacteria are spread and where sanitation problems with sinks may reside; and describes how to select and specify the most appropriate washup, infection prevention, and scrub sinks, countertops, and fitments.
The importance of handwashing in regard to personal health is well understood, and most people feel they know how to do it properly. However, the places where and methods by which hands are washed are not always as healthy and safe as they should or appear to be. This course outlines the proper handwashing techniques, especially for healthcare and food preparation contexts; explains how germs, viruses, and bacteria are spread and where sanitation problems with sinks may reside; and describes how to select and specify the most appropriate washup, infection prevention, and scrub sinks, countertops, and fitments.
Scan this code with your mobile device camera to take this page on-the-go!

https://redirect.aecdaily.com/s5089/www.aecdaily.com/course/1046540

 Sustainable design and green practices have raised consumer awareness about the potential dangers lurking in buildings and homes from products such as paints and coatings. Environmental sustainability has influenced architects and interior designers to approach their projects in ways that boost health, lower consumption of nonrenewable resources, and minimize waste. This course looks at the evolution of sustainable design, ways to measure the environmental impact of volatile organic compounds (VOCs), how paints and coatings can contribute toward satisfying LEED® credits, and how these products may play a role in designing for well-being.
Sustainable design and green practices have raised consumer awareness about the potential dangers lurking in buildings and homes from products such as paints and coatings. Environmental sustainability has influenced architects and interior designers to approach their projects in ways that boost health, lower consumption of nonrenewable resources, and minimize waste. This course looks at the evolution of sustainable design, ways to measure the environmental impact of volatile organic compounds (VOCs), how paints and coatings can contribute toward satisfying LEED® credits, and how these products may play a role in designing for well-being.
Scan this code with your mobile device camera to take this page on-the-go!

https://redirect.aecdaily.com/s3515/www.aecdaily.com/course/670359

 The savings that water conservation measures can provide are real and practical and offer enormous untapped potential. One of the best ways to boost conservation really hasn’t been thoroughly utilized, yet it’s right here at our fingertips: faucets. This course provides an overview of commercial faucets, including the evolution of the modern faucet, design and installation considerations, and the faucet’s impact on water conservation and green building programs.
The savings that water conservation measures can provide are real and practical and offer enormous untapped potential. One of the best ways to boost conservation really hasn’t been thoroughly utilized, yet it’s right here at our fingertips: faucets. This course provides an overview of commercial faucets, including the evolution of the modern faucet, design and installation considerations, and the faucet’s impact on water conservation and green building programs.
Scan this code with your mobile device camera to take this page on-the-go!

https://redirect.aecdaily.com/s1070292/www.aecdaily.com/course/1096090

 What is wastewater energy recovery and how does it apply to the future of energy efficiency and decarbonization? In this course, we will explore how this previously overlooked source of energy loss from buildings can be utilized to endlessly recover and recycle energy within projects ranging from individual multifamily residential buildings to commercial and industrial applications and even to district energy networks. Wastewater heat recovery and transfer technologies used in small- and large-scale applications are also discussed, with case studies showcasing the practical applications and garnered benefits.
What is wastewater energy recovery and how does it apply to the future of energy efficiency and decarbonization? In this course, we will explore how this previously overlooked source of energy loss from buildings can be utilized to endlessly recover and recycle energy within projects ranging from individual multifamily residential buildings to commercial and industrial applications and even to district energy networks. Wastewater heat recovery and transfer technologies used in small- and large-scale applications are also discussed, with case studies showcasing the practical applications and garnered benefits.
Scan this code with your mobile device camera to take this page on-the-go!

https://redirect.aecdaily.com/s17339/www.aecdaily.com/course/829062

 Rooftop decks create valuable living and recreational space for building owners, residents, and clients. Accommodating restaurants, hotels, healthcare facilities, and everything from residential to government buildings, rooftop deck systems offer the design flexibility to create versatile, unique outdoor spaces over any structural surface. This course explores the features, surface materials, and design options for rooftop deck systems and provides an overview of recommended planning and installation guidelines.
Rooftop decks create valuable living and recreational space for building owners, residents, and clients. Accommodating restaurants, hotels, healthcare facilities, and everything from residential to government buildings, rooftop deck systems offer the design flexibility to create versatile, unique outdoor spaces over any structural surface. This course explores the features, surface materials, and design options for rooftop deck systems and provides an overview of recommended planning and installation guidelines.
Scan this code with your mobile device camera to take this page on-the-go!

https://redirect.aecdaily.com/s379494/www.aecdaily.com/course/1067199

 Cellulose insulation has been used successfully by builders and designers for hundreds of years to provide comfort and warmth. Today, builders and designers also consider sustainability principles, climate change, occupant health and wellness issues, energy conservation, and carbon sequestration. Advanced cellulose insulation addresses all those areas as well. This course explains its environmental benefits, including its carbon capture ability, how it improves occupant health and well-being, and its numerous high-performance thermal, acoustic, and fire-resistant attributes.
Cellulose insulation has been used successfully by builders and designers for hundreds of years to provide comfort and warmth. Today, builders and designers also consider sustainability principles, climate change, occupant health and wellness issues, energy conservation, and carbon sequestration. Advanced cellulose insulation addresses all those areas as well. This course explains its environmental benefits, including its carbon capture ability, how it improves occupant health and well-being, and its numerous high-performance thermal, acoustic, and fire-resistant attributes.
Scan this code with your mobile device camera to take this page on-the-go!

https://redirect.aecdaily.com/s15358/www.aecdaily.com/course/791360

 Commercial rolling service doors offer high performance solutions for demanding areas. Used both internally and externally, these doors provide excellent thermal insulation, strength, and durability in challenging environments. This course examines the characteristics of rolling service doors, fire doors, grilles, and shutters. Door operation, parts, fire code requirements, and wind load information are also discussed.
Commercial rolling service doors offer high performance solutions for demanding areas. Used both internally and externally, these doors provide excellent thermal insulation, strength, and durability in challenging environments. This course examines the characteristics of rolling service doors, fire doors, grilles, and shutters. Door operation, parts, fire code requirements, and wind load information are also discussed.
Scan this code with your mobile device camera to take this page on-the-go!

https://redirect.aecdaily.com/s674590/www.aecdaily.com/course/810613

 As urban areas become denser, land values increase, and the demand for space becomes more challenging, developers are seeking alternative, innovative approaches to parking cars that allow a project to proceed while meeting all parking and sustainability requirements. Automated parking systems, parking lifts, and multilevel car stackers provide multiple benefits for developments, car parking operations, and vehicle storage facilities. High-density parking systems can help to maximize ROI with a reduced parking footprint and better building flow; reduce construction costs and operational overheads; and improve safety, security, and sustainability. This course explains the types of high-density parking systems, their sustainable advantages, and design considerations.
As urban areas become denser, land values increase, and the demand for space becomes more challenging, developers are seeking alternative, innovative approaches to parking cars that allow a project to proceed while meeting all parking and sustainability requirements. Automated parking systems, parking lifts, and multilevel car stackers provide multiple benefits for developments, car parking operations, and vehicle storage facilities. High-density parking systems can help to maximize ROI with a reduced parking footprint and better building flow; reduce construction costs and operational overheads; and improve safety, security, and sustainability. This course explains the types of high-density parking systems, their sustainable advantages, and design considerations.
Scan this code with your mobile device camera to take this page on-the-go!

https://redirect.aecdaily.com/s1063446/www.aecdaily.com/course/1073090

 Implementing daylight in buildings reduces artificial lighting energy, costs, and CO2 emissions and improves the welfare and performance of occupants. This course examines the benefits of daylight and explains how tubular daylighting devices (TDDs) can efficiently and effectively supply it in an energy-efficient manner, how they optimize all levels of daylight, and how they avoid issues such as glare and heat gain associated with windows and conventional skylights. Applicable credits and features in LEED® v4.1 Building Design and Construction, Interior Design and Construction, and Operations and Maintenance and the WELL Building Standard™ version 2 are noted. The course concludes with several sample commercial installations.
Implementing daylight in buildings reduces artificial lighting energy, costs, and CO2 emissions and improves the welfare and performance of occupants. This course examines the benefits of daylight and explains how tubular daylighting devices (TDDs) can efficiently and effectively supply it in an energy-efficient manner, how they optimize all levels of daylight, and how they avoid issues such as glare and heat gain associated with windows and conventional skylights. Applicable credits and features in LEED® v4.1 Building Design and Construction, Interior Design and Construction, and Operations and Maintenance and the WELL Building Standard™ version 2 are noted. The course concludes with several sample commercial installations.
Scan this code with your mobile device camera to take this page on-the-go!

https://redirect.aecdaily.com/s831648/www.aecdaily.com/course/920786

 Health, safety, and welfare: Three simple words, yet three complex concepts. Every healthcare-related facility has a responsibility to provide a sterile, physically safe, and secure, yet nearly always accessible, managed environment just to conduct its daily operations. This course will help you discover effective, scalable access and control strategies specific to the healthcare environment and introduces the latest standards, codes, products, and technologies impacting the design and management of these always complex, life-giving facilities.
Health, safety, and welfare: Three simple words, yet three complex concepts. Every healthcare-related facility has a responsibility to provide a sterile, physically safe, and secure, yet nearly always accessible, managed environment just to conduct its daily operations. This course will help you discover effective, scalable access and control strategies specific to the healthcare environment and introduces the latest standards, codes, products, and technologies impacting the design and management of these always complex, life-giving facilities.
Scan this code with your mobile device camera to take this page on-the-go!

https://redirect.aecdaily.com/s859/www.aecdaily.com/course/935794

 Fixed access ladders are a part of almost all commercial buildings, and yet their design and installation are often ignored or forgotten until the last stage of building inspection. An improperly designed and installed ladder can lead to safety concerns for the building's occupants. This course reviews different types of fixed access ladders and the corresponding safety codes and standards that ensure users' welfare. Ladder design features and materials required for safe fabrication and installation are discussed and various case studies are examined.
Fixed access ladders are a part of almost all commercial buildings, and yet their design and installation are often ignored or forgotten until the last stage of building inspection. An improperly designed and installed ladder can lead to safety concerns for the building's occupants. This course reviews different types of fixed access ladders and the corresponding safety codes and standards that ensure users' welfare. Ladder design features and materials required for safe fabrication and installation are discussed and various case studies are examined.
Scan this code with your mobile device camera to take this page on-the-go!

https://redirect.aecdaily.com/s1021711/www.aecdaily.com/course/1044026

 Anytime a facility has people working on a roof, their safety and protection must be the priority. Even under the best conditions, working on a rooftop is dangerous due to the roof’s elevation, slope, and edge, as well as other hazards created by weather conditions, electricity, and power tools. This course reviews the hazards of the rooftop environment and the relevant Occupational Safety and Health Administration (OSHA) regulations to aid designers, property owners, and facility managers in selecting safe access and fall protection systems for their buildings.
Anytime a facility has people working on a roof, their safety and protection must be the priority. Even under the best conditions, working on a rooftop is dangerous due to the roof’s elevation, slope, and edge, as well as other hazards created by weather conditions, electricity, and power tools. This course reviews the hazards of the rooftop environment and the relevant Occupational Safety and Health Administration (OSHA) regulations to aid designers, property owners, and facility managers in selecting safe access and fall protection systems for their buildings.
Scan this code with your mobile device camera to take this page on-the-go!

https://redirect.aecdaily.com/s15106/www.aecdaily.com/course/1121148

 In response to a stronger emphasis on natural resources, building efficiencies, and occupant welfare, manufacturers continue to improve design service offerings, product performance, and installation solutions. Fiberglass fenestration meets these demands for residential and commercial design in the built environment. This course explores the performance attributes of fiberglass fenestration, energy efficiency and structural benefits, testing and verification processes, and contributions to healthy building occupancy.
In response to a stronger emphasis on natural resources, building efficiencies, and occupant welfare, manufacturers continue to improve design service offerings, product performance, and installation solutions. Fiberglass fenestration meets these demands for residential and commercial design in the built environment. This course explores the performance attributes of fiberglass fenestration, energy efficiency and structural benefits, testing and verification processes, and contributions to healthy building occupancy.
Scan this code with your mobile device camera to take this page on-the-go!

https://redirect.aecdaily.com/s671504/www.aecdaily.com/course/935167

 Parks, recreational areas, and common rural and urban spaces can be essential relaxing oases. Pathways that navigate through these public spaces should be functional and durable and complement the natural environment. This course explores pathway materials and focuses on decomposed granite (DG) and natural aggregates. It discusses the types of pathways, their applications, installation, and maintenance, as well as their contribution to green design.
Parks, recreational areas, and common rural and urban spaces can be essential relaxing oases. Pathways that navigate through these public spaces should be functional and durable and complement the natural environment. This course explores pathway materials and focuses on decomposed granite (DG) and natural aggregates. It discusses the types of pathways, their applications, installation, and maintenance, as well as their contribution to green design.
Scan this code with your mobile device camera to take this page on-the-go!

https://redirect.aecdaily.com/s987165/www.aecdaily.com/course/1010278

 Concrete products such as precast pieces, pavers, and terrazzo have long provided builders with a flexible range of options for their projects. Beyond their versatility, these concrete products are highly sustainable, thanks to their ability to be recycled, low carbon footprint, and long life span.
Concrete products such as precast pieces, pavers, and terrazzo have long provided builders with a flexible range of options for their projects. Beyond their versatility, these concrete products are highly sustainable, thanks to their ability to be recycled, low carbon footprint, and long life span.
Scan this code with your mobile device camera to take this page on-the-go!

https://redirect.aecdaily.com/s405633/www.aecdaily.com/course/928589

 Within building spaces, noise can be reduced by using materials or assemblies that isolate sound or mitigate its transmission. To do this, it is important to understand how sound moves through building materials and partitions and the impact of sound mitigation products. In this course, we look at the basics of sound as well as techniques and products to prevent sound transmission.
Within building spaces, noise can be reduced by using materials or assemblies that isolate sound or mitigate its transmission. To do this, it is important to understand how sound moves through building materials and partitions and the impact of sound mitigation products. In this course, we look at the basics of sound as well as techniques and products to prevent sound transmission.
Scan this code with your mobile device camera to take this page on-the-go!

https://redirect.aecdaily.com/s877426/www.aecdaily.com/course/904671

 The need to evaluate thermal bridging in a building’s design and performance has become more prevalent because of the increasing requirements for more energy-efficient buildings. This course provides an introduction to thermal bridging, energy code requirements, and the use of thermal break solutions designed to improve energy efficiency in the building envelope.
The need to evaluate thermal bridging in a building’s design and performance has become more prevalent because of the increasing requirements for more energy-efficient buildings. This course provides an introduction to thermal bridging, energy code requirements, and the use of thermal break solutions designed to improve energy efficiency in the building envelope.
Scan this code with your mobile device camera to take this page on-the-go!

https://redirect.aecdaily.com/s710971/www.aecdaily.com/course/746353

 Multifamily Group R construction has traditionally been access controlled by means of pin and tumbler mechanical locks. With the migration to electronic access control locks, it can be complicated to understand how to comply with building and fire codes. This course attempts to demystify electronic access control by addressing the basic components, important terms, and design and code considerations, and concludes with a look at a case study.
Multifamily Group R construction has traditionally been access controlled by means of pin and tumbler mechanical locks. With the migration to electronic access control locks, it can be complicated to understand how to comply with building and fire codes. This course attempts to demystify electronic access control by addressing the basic components, important terms, and design and code considerations, and concludes with a look at a case study.